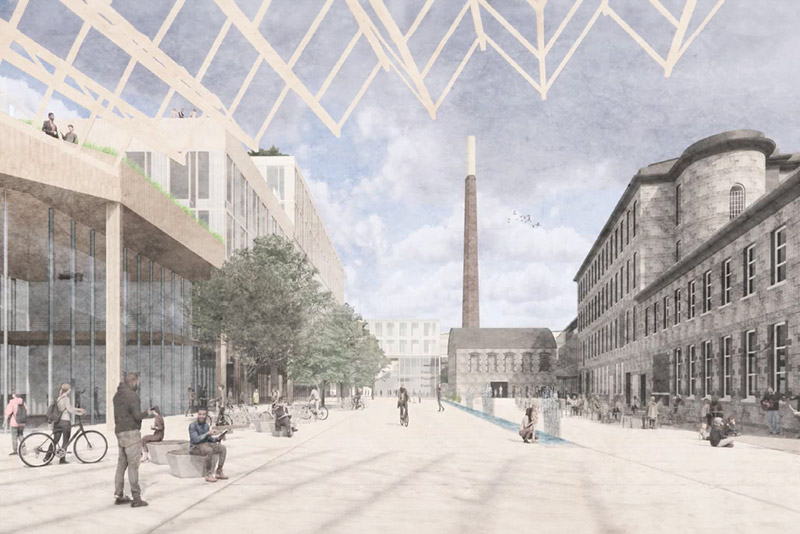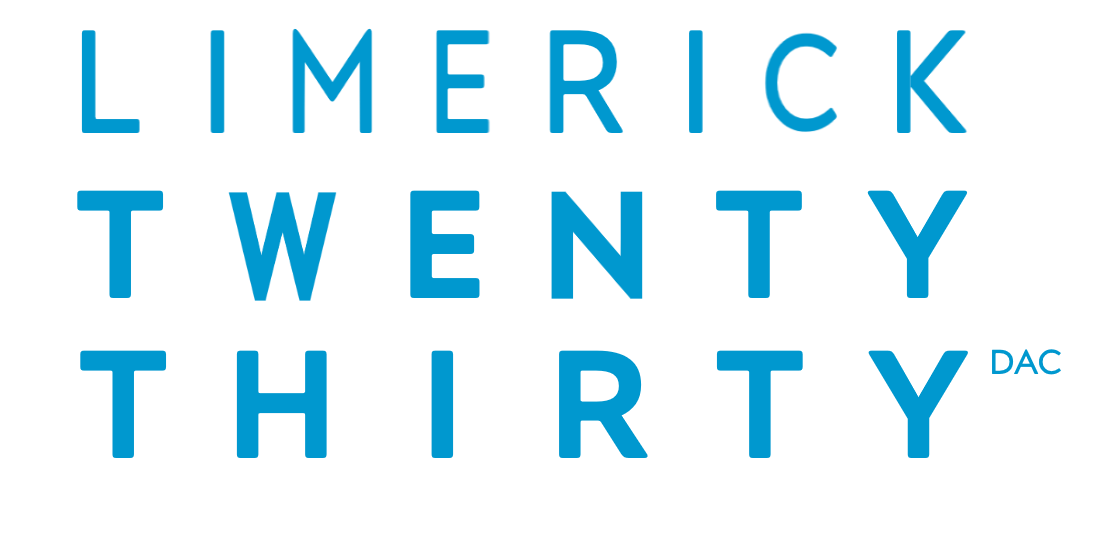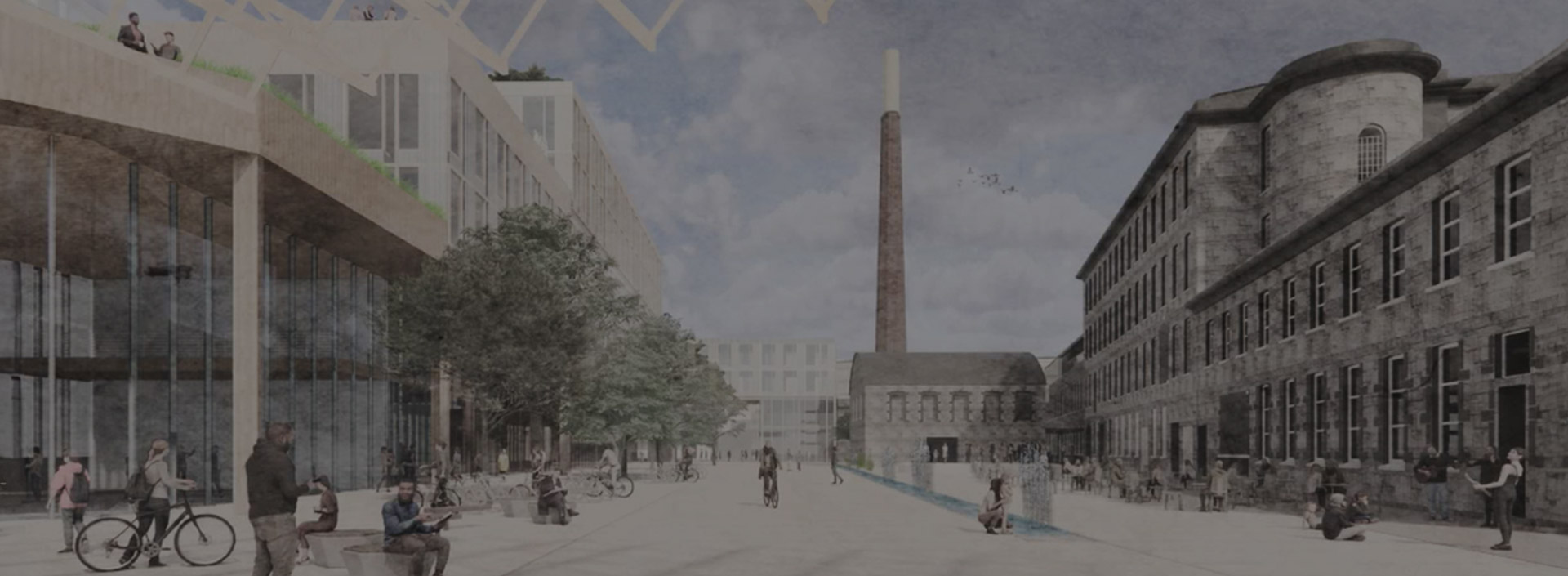28 Nov Cleeves Riverside Quarter masterplan – a vision to the future of world-class city living
Est. €500m plus programme to put Cleeves Riverside Quarter on a par with top European mix-use city developments
One of the largest projects of its kind to be undertaken outside the capital to deliver residential, work places, learning spaces, public realm
Site set to retain and celebrate rich architectural and landscape heritage
“Pioneering project for future, sustainable living” – international architects Feilden Clegg Bradley Studios
An eye to the future of world-class city life, work and recreation in one space has been unveiled in Limerick Twenty Thirty’s masterplan for the iconic and transformative Cleeves Riverside Quarter.
Following a lengthy period of public engagement, including a two-day open session in the spring, Limerick Twenty Thirty has unveiled the finalised masterplan for what will be a new, sustainable heartbeat for Limerick across the 10acre riverside site.
The project is estimated to cost in excess of €500million, with a commitment of €35m already in place under the Urban Regeneration Development Fund (URDF). It will be the largest inner-city project ever undertaken in Limerick and one of the largest in the State. Its developer, Limerick Twenty Thirty, will in the new year seek expressions of interest, in line with the masterplan, for individual elements of the project. Planning applications will be submitted based on agreed expressions.
Critically, the masterplan incorporates a creative reimagining of what was one of Ireland’s most historically important industrial sites into a world-class campus of the future, celebrating its unique architectural heritage in the process.

Among the key elements of the masterplan for the site are:
Up to 290 residential units, and an option to provide a further 275 student residential beds
Workspaces of different sizes for single or multiple tenants, including an office tower at the waterfront that will be a new, iconic landmark for Limerick
A vibrant, connected Public Realm that will created a fully connected and cohesive campus as well as linking the Cleeves Riverside Quarter seamlessly to the city
The 10acre Cleeves Riverside Quarter is one of Limerick’s most recognisable sites, synonymous for its 142ft red-bricked chimney stack, which remains the emblem for what was one of Ireland’s largest industrial sites of the 19th century, designed and built for up to 6,000 workers. It was home to the famous Cleeves Toffee and the Condensed Milk Company, which had 3,000 employees on its payroll and sourced its raw material from 3,000 farmers across Ireland. The site also has significant political heritage, having been one of the key locations in the Limerick Soviet of 1919.
Other iconic buildings on the site include the 15-bay, four-storey Flax Mill, the limestone for which was cut from an on-site quarry. The 170year old building will be one of the mainstays of the project, with its ground floor suggested as a restaurant and floors above being used as creative workspace/educational space, with a split between small business leases and learning uses such as learning and technical spaces.
The celebration of the site’s huge industrial heritage will also see its reservoir, which supported the flax making process, turned into another unique public realm feature.
Limerick Twenty Thirty CEO David Conway said that the masterplan process was meticulous and informed by an in-depth community engagement programme.
“Cleeves Riverside Quarter, given its scale and location, right in the heart of our riverside city, has transformative potential for Limerick ad the wider region. It’s unique in so many ways and because of that mix, its regenerative potential is at a level that any city in Europe would covet. It’s importance to Limerick’s future is such that we’ve gone about the masterplan painstakingly, with expert international architectural partners and in a true spirit of consultation with the city and, specifically, residents in this area.
“The output is a masterplan that goes way beyond finding a best use-case for the site. It is a pathway to create a truly world-class exemplar for a city of the future and how people can live, work and socialise sustainably in it. Of huge importance to us, too, was respecting its heritage and blending that into this future vision. We look forward now to embarking on the next phase by seeking expressions of interest in the various individual projects.”
Said Limerick Twenty Thirty Chairman Conn Murray, “The work done in developing this masterplan is an illustration of Limerick’s ambition today. We’re looking to the future, ensuring that we keep the momentum we’ve already gathered going. We are already rapidly advancing on our Opera Square project, with construction now underway on what is an iconic development on the south-side of the River Shannon. But we’re also very much in parallel working on this amazing opportunity on the north-side of the city.
“We set out with three key objectives for Cleeves, one is to Revitalise and redevelop the area by delivering a world class proposal for this key strategic city centre site; another is to encourage and facilitate new business investment and the third is to accommodate a mix of uses while expediting residential development. This masterplan puts us on course for that.”
Said design team architect Simon Carter, of Feilden Clegg Bradley Studios: “Cleeves Riverside Quarter is a special site in so many respects. It has incredible architectural heritage, it has great history, the quarry and reservoir give it a striking backdrop. On top of all that, the site runs down to a stunning river, the largest in Ireland. We wanted to celebrate all of these amazing features in our masterplan and believe that the mix we’ve arrived at delivers on that. Our plans deliver on Limerick’s ambition and potential to become a vibrant, modern, attractive European city. Cleeves will be a pioneering project for future, sustainable living.”

