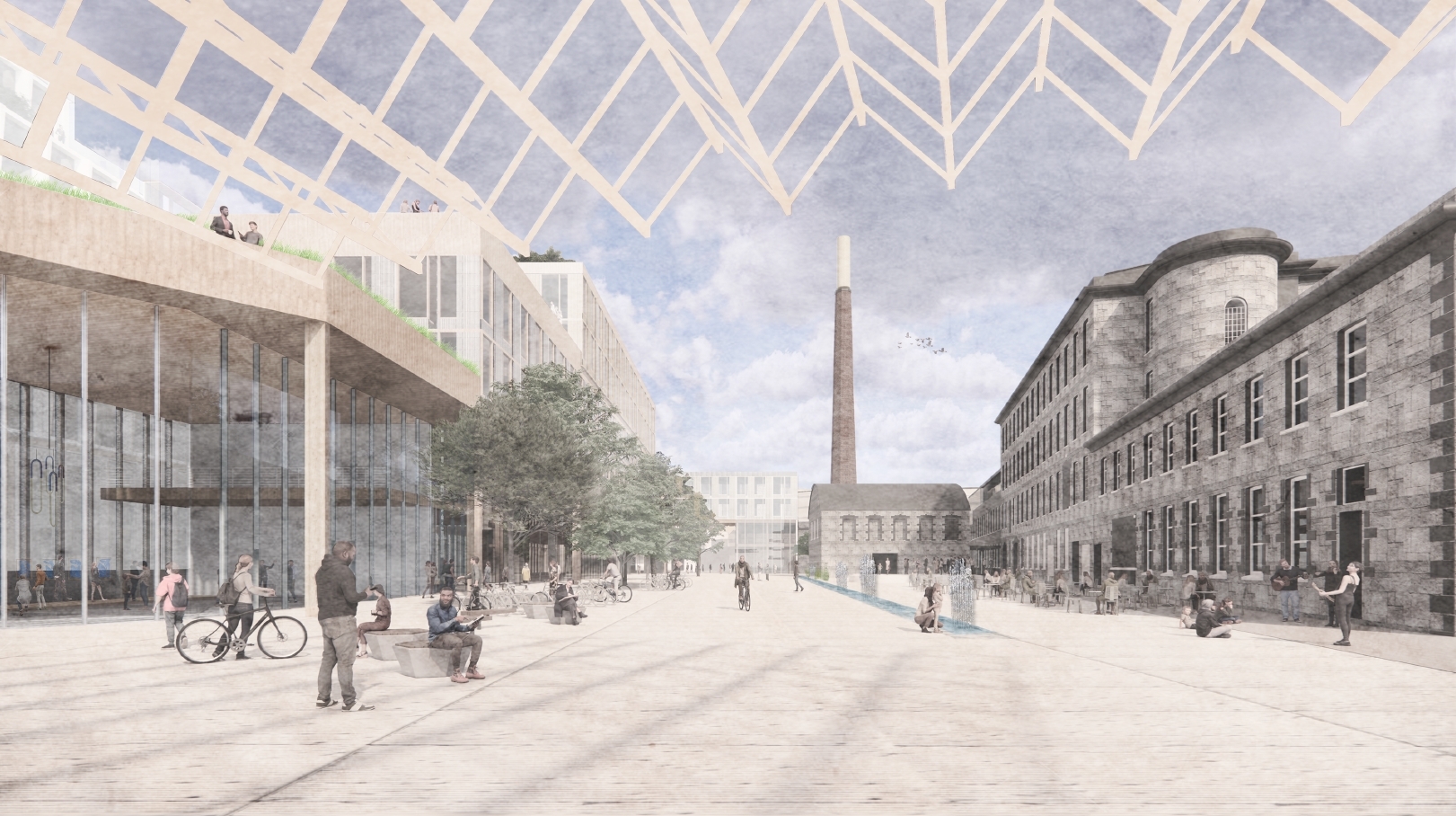Cleeves Riverside Quarter is a landmark 10-acre site on the northern bank of the River Shannon, seamlessly connected to Limerick’s emerging city centre. Spanning both sides of the North Circular Road and O’Callaghan Strand, the site comprises several distinct character areas, including the historic Cleeves factory, the Shipyard site, and the Salesian’s site
With a rich industrial heritage dating back to the mid-19th century, the site retains many of its original features, most notably the iconic red brick chimney that continues to define the Limerick skyline.
Designated as City Centre zoning under the Limerick Development Plan 2022–2028, the vision for Cleeves Riverside Quarter is a vibrant mixed-use destination. It will feature residential, commercial, office, and educational spaces, alongside cultural amenities and a dynamic public realm. Through thoughtful and creative planning, the site is poised to become one of the most exciting and talked-about developments in the Mid-West and across Ireland.
A major milestone was reached with the allocation of €35 million from the Urban Regeneration Development Fund (URDF), underscoring the project’s significance at local, regional, and national levels.
Project Objectives:
Project Timeline & Engagement
Following Limerick Twenty Thirty’s acquisition of the site, the Project Team was appointed in September 2020. An Options Appraisal identified key constraints and opportunities, confirming the site’s suitability for mixed-use development. These findings informed the Masterplan, which was shared during public engagement sessions in March 2023 and officially published in November 2023.
Click here to view the Masterplan.
Phase Two Planning Application
Planning for Phase Two, covering residential and public realm elements, has now been submitted to An Coimisiún Pleanála. A round of public and stakeholder information events took place in October 2025 as part of this process. The highlights of Phase Two include:
The full planning application is now available online at:
Hard copies are also available for public inspection at Limerick City & County Council offices in Dooradoyle and Merchant’s Quay.
Contact Details:


Project Value: Circa €400m+
Stage: Planning Submission Submitted for Phase Two
Useful Links for Cleeves Riverside Quarter:
