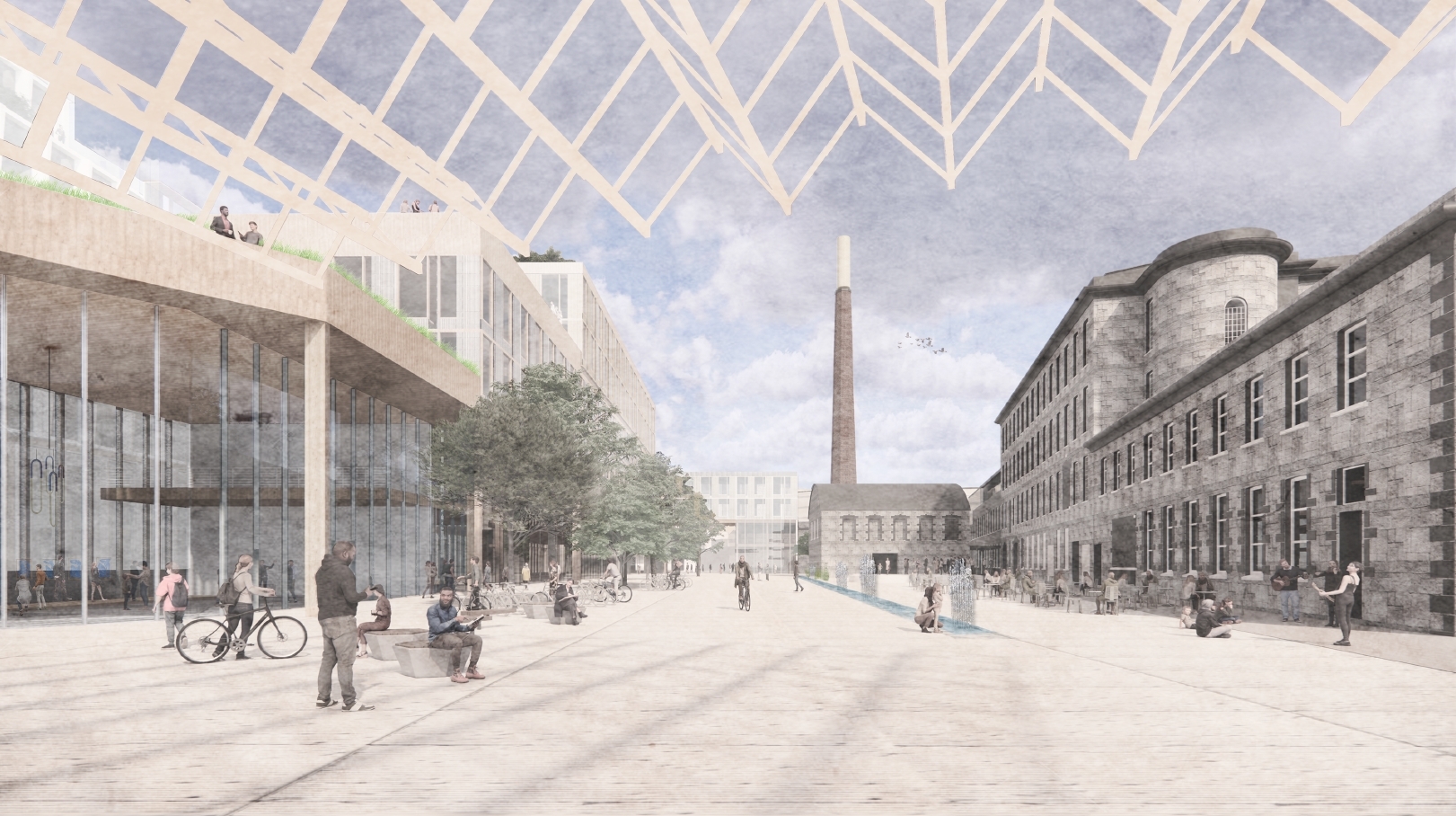The iconic 10-acre former Cleeves factory site is located on the northern bank of the River Shannon but will very much be part of the emerging city centre. The site connects both sides of the North Circular Road/O’Callaghan Strand and has a number of distinct character areas, including the historic Cleeves factory, the Shipyard site and the Salesian’s site.
It has been in industrial use since the mid-nineteenth century and retains to this day its chimney structure that dominates the Limerick city skyline on this side of River Shannon as well as some of its original and historic stone buildings.
The site is zoned City Centre Area in the current Limerick Development Plan . The initial vision for the site is for mixed use, including residential, office/commercial and/or educational. It will also be a site for the people with a strong cultural offering and public realm. With careful, thoughtful, and creative planning, this site offers boundless potential which will emerge over the coming years to become one of the most interesting and talked-about developments in the Mid-West and Ireland.
The site’s potential has been underscored by the commitment of €35m under the Urban Regeneration Development Fund (URDF) – a pivotal moment for a project of local, regional and national significance.
The key objectives for the project are:
The Project Team of Designers, Planners and Project Managers were appointed in September 2020 when the site came into Limerick Twenty Thirty’s ownership. Work completed to date includes an Options Appraisal which identified the constraints or the site and options for its redevelopment. This identified the sites suitability for a mix of uses including residential, commercial, and public realm.
Now we bring a draft Masterplan to the public and welcome feedback for consideration as part of finalising the Masterplan. Public consultations will be held in the Flaxmill building at Cleeves Riverside Quarter on the evening of Tuesday 28th March 2023 and the afternoon of Wednesday 29th March 2023.
Submissions or observations can be made on the Cleeves Riverside Quarter Masterplan until close of business on Friday 14th April 2023. Submissions can be made via the form: Masterplan Submission Form
Limerick Twenty Thirty will also be accepting submissions in writing to the following address:
Cleeves Riverside Quarter Observations
Limerick Twenty Thirty DAC
The GPO Building
Gardens International
Henry Street
Limerick
V94 01W7
Email: cleeves@limerick2030.ie
Capacity: 10-acre site
Jobs: Circa 2,000
Project Value: Circa €450m
Stage: Masterplan Consultation
Useful Links for Cleeves Riverside Quarter:
